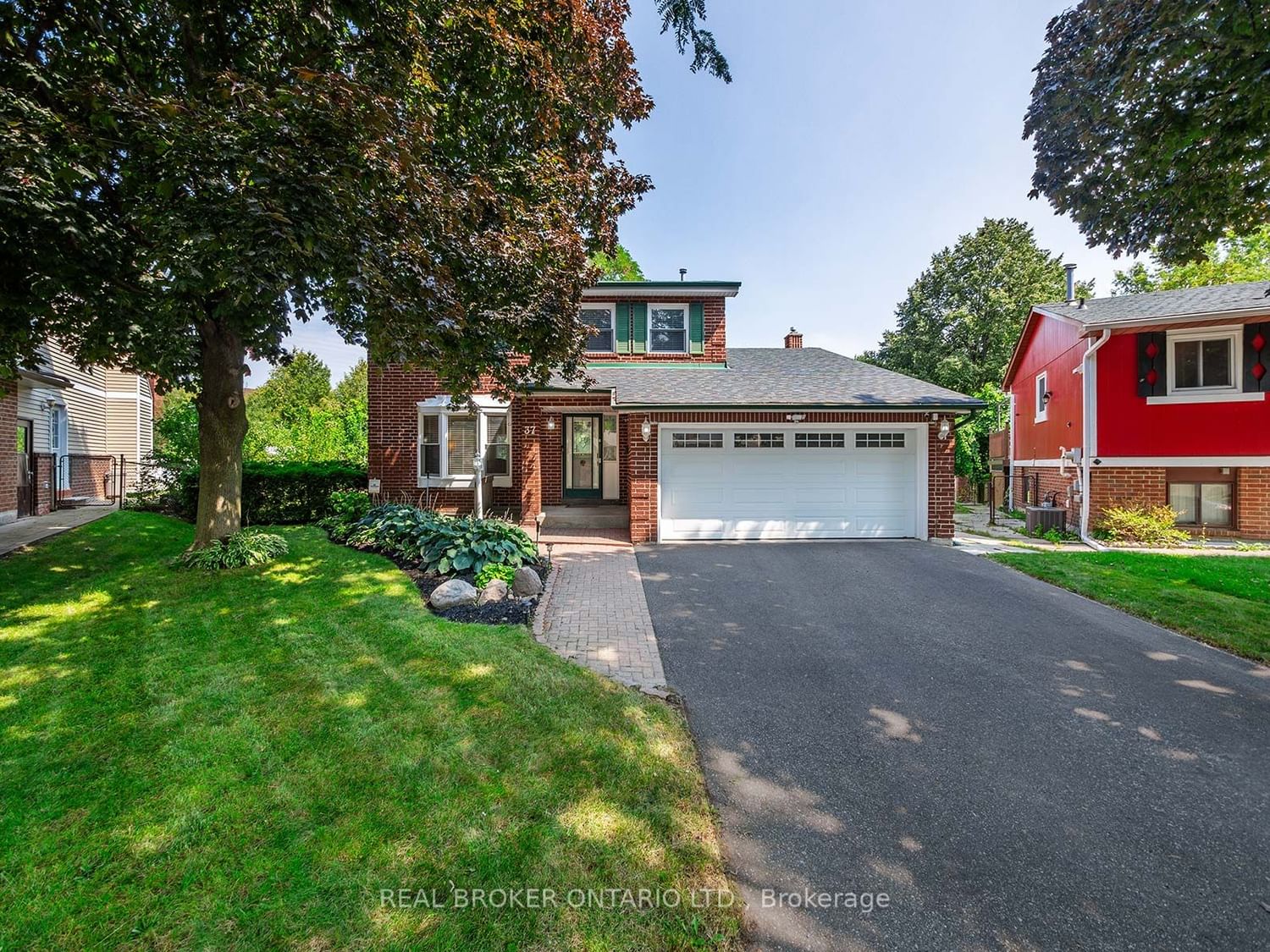$1,199,000
$*,***,***
3+1-Bed
2-Bath
2500-3000 Sq. ft
Listed on 9/26/23
Listed by REAL BROKER ONTARIO LTD.
Absolutely Stunning Rouge Valley Detached on an Expansive Pie-Shaped Lot. This beautiful home has a renovated open concept main floor with a highly efficient floor plan. The white modern kitchen has quartz counters, stainless steel appliances, undermount double sink, & extensive cabinetry for your storage needs. The warm & welcoming family room has a fireplace, skylight, & walk-out to the gorgeous lanai. The bedrooms are on the 2nd floor. The primary bedroom is quite spacious with a 5-piece ensuite, 2 windows, & a huge closet. The other rooms are also generously sized & likewise have 2 windows, & large closets. The full, finished basement with high ceilings offers a flexible space that can be customized according to your needs & lifestyle requirements. The double car built-in garage may be accessed from inside or out. The front & rear gardens are beautifully maintained, an urban green haven of serenity. The property is surrounded by mature trees & backs onto a greenbelt walkway.
Ideally located within minutes from Dean Park Walkway, Zooview Park, trails, schools, sports fields, groceries, restaurants, & everything you need. Excellent access to multiple public transit options & the highways.
To view this property's sale price history please sign in or register
| List Date | List Price | Last Status | Sold Date | Sold Price | Days on Market |
|---|---|---|---|---|---|
| XXX | XXX | XXX | XXX | XXX | XXX |
E7032566
Detached, 2-Storey
2500-3000
11
3+1
2
2
Built-In
4
Central Air
Finished, Full
Y
Brick
Forced Air
Y
$3,924.36 (2023)
111.24x42.85 (Feet) - Irregular
